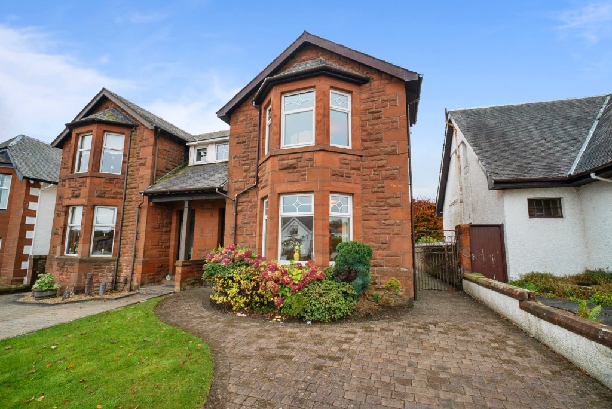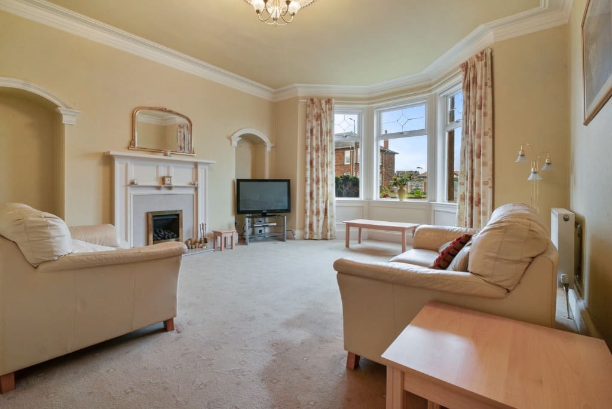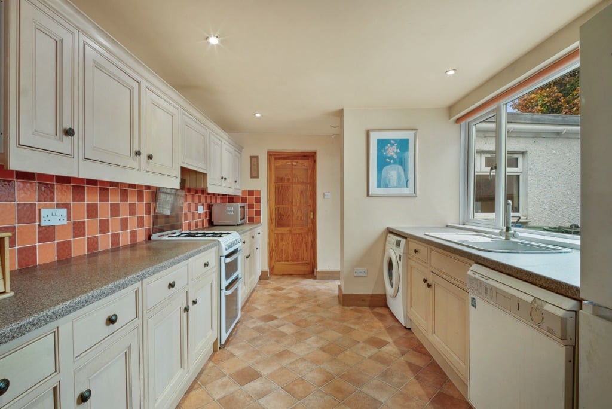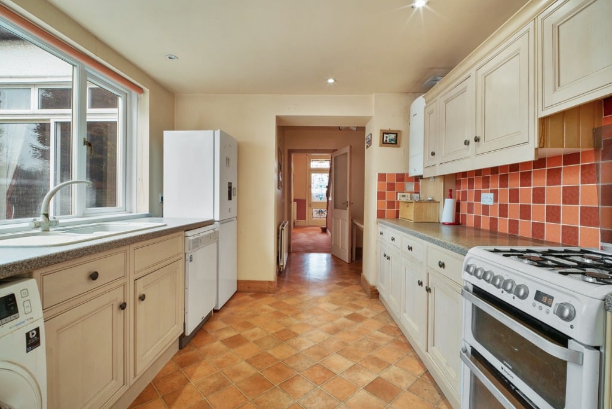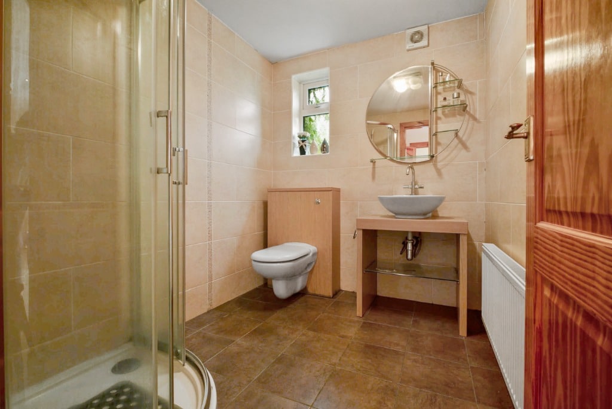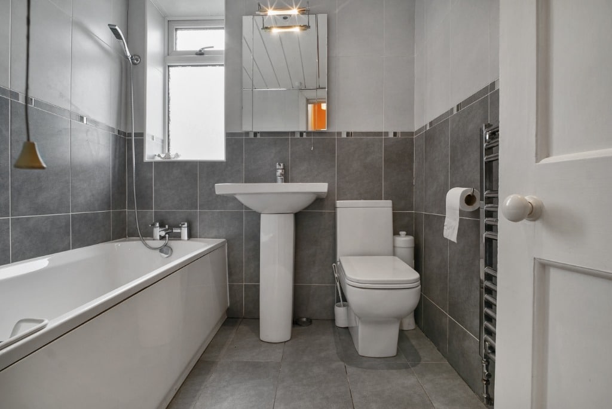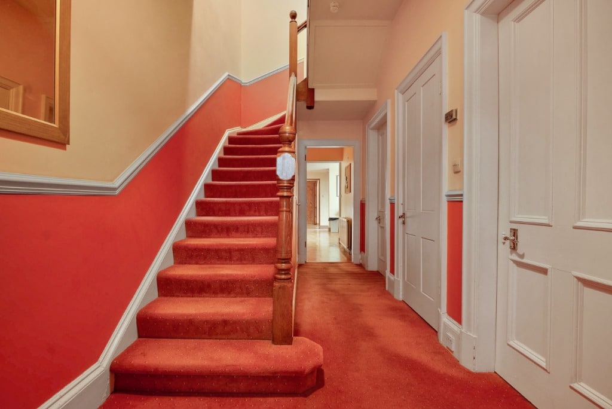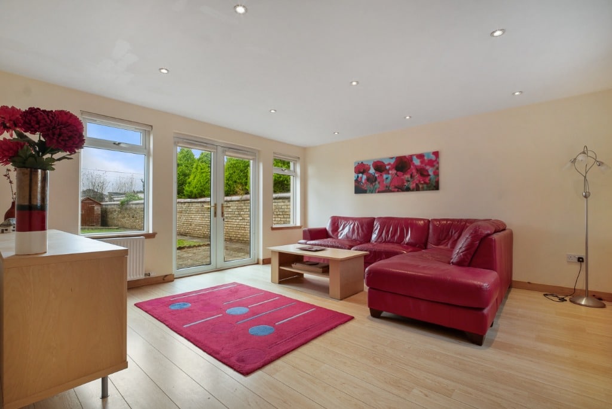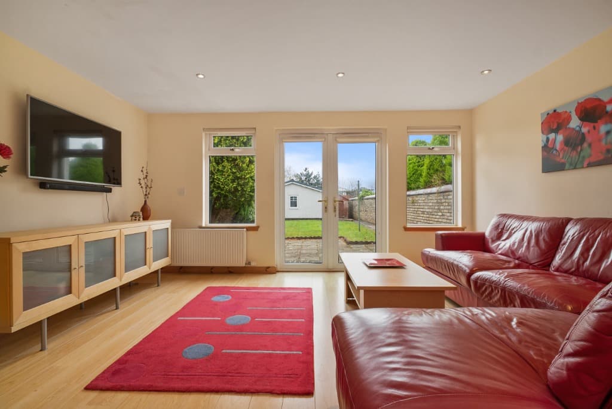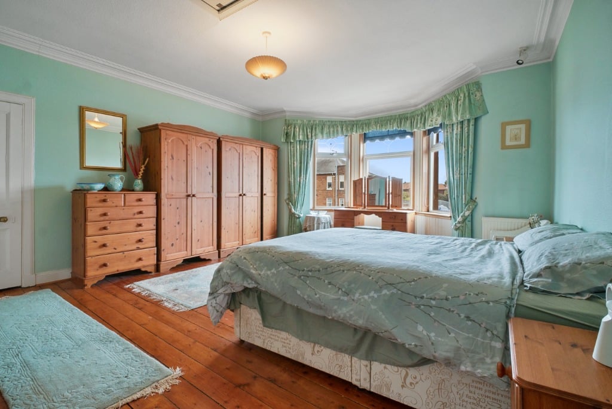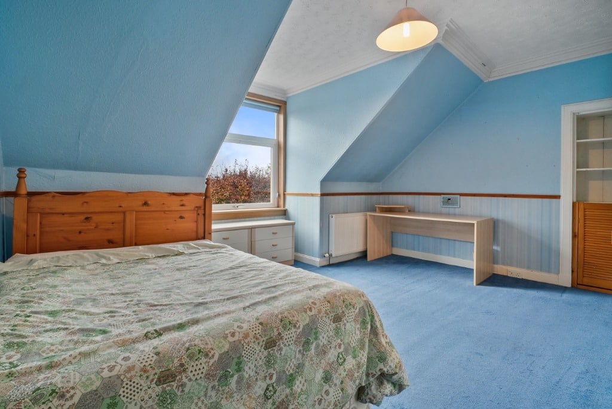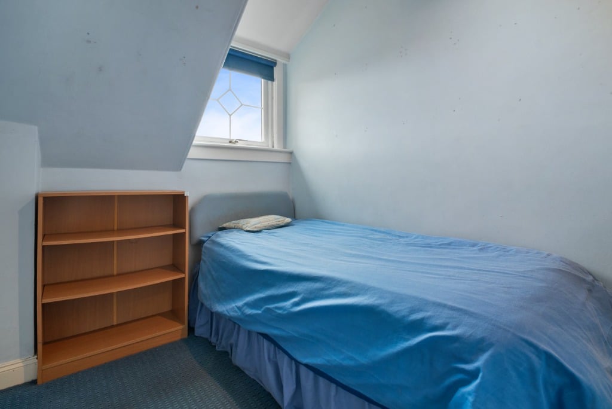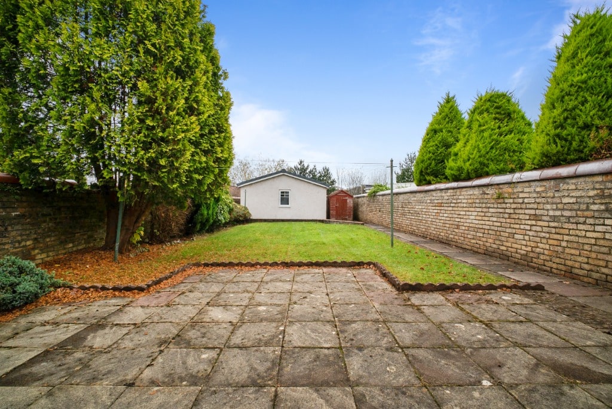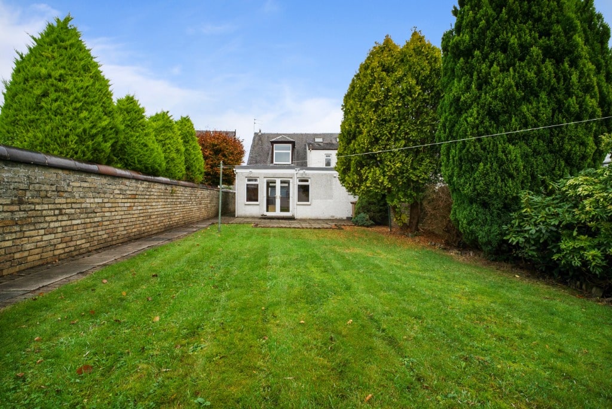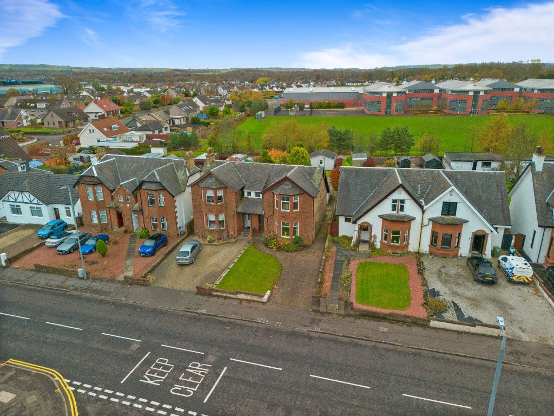An attractive and imposing red sandstone semi detached villa within one of Kilmarnock’s most sought after addresses and providing a spacious and flexible layout of family accommodation with the added benefit of an extension at the rear. The adaptable layout provides the option of three or four bedrooms with two bathrooms as well as extensive gardens and detached double garage.
Externally, there is monoblock driveway parking to the front for multiple vehicles and fully enclosed south facing rear gardens with patio, lawn and a large double garage with power, lighting and electric up and over door. Internal viewing reveals an initial welcoming reception hallway with access to the downstairs apartments which include the bay windowed lounge to the front, formal dining to the rear and galley style kitchen. Off the kitchen, in the extended portion of the property, is an additional family room overlooking the rear gardens and downstairs shower room. Three further bedrooms are positioned on the first floor and completing the accommodation is the main family bathroom located on the half landing and finished beautifully with a modern three piece suite including bath with shower above.
The property is well positioned on Irvine Road, less than half a mile from the thriving John Finnie Street with its excellent range of bars and restaurants, shops, bank and other facilities. Bank Street has a range of boutique shops and cafes while both the bus and train stations offer a fantastic service including a direct link to Glasgow City Centre. Around the corner is the leafy Howard Park with it’s cycle and walking paths, well cared for gardens and children’s play area not to mention the state of the art Tennis, Pickle and Padel Club. Along the road is the ever popular Park Hotel and Conference Centre with its highly reputed Blues & Pavilion Restaurants. For the commuter the recently upgraded M77 links to Glasgow in the north and Ayr in the south.
Post code for sat Nav: KA1 2JW
EPC rating: D. Council tax band: E, Tenure: Freehold,

