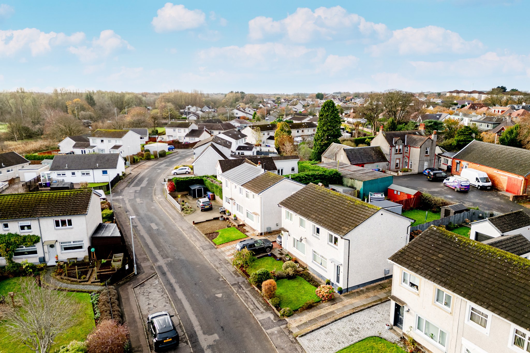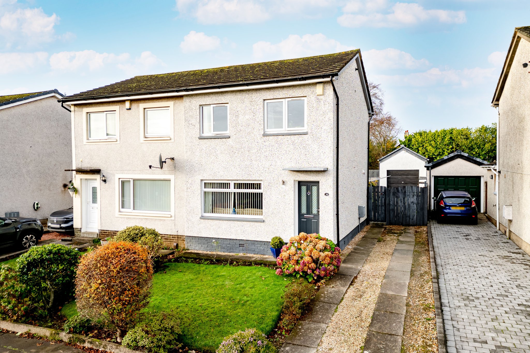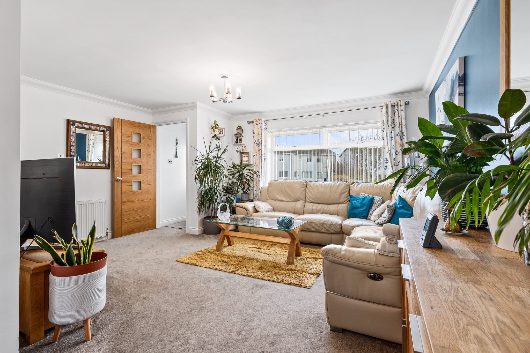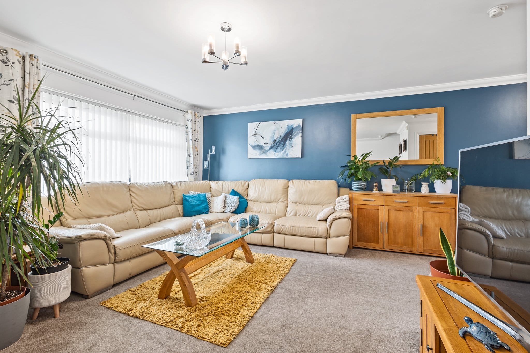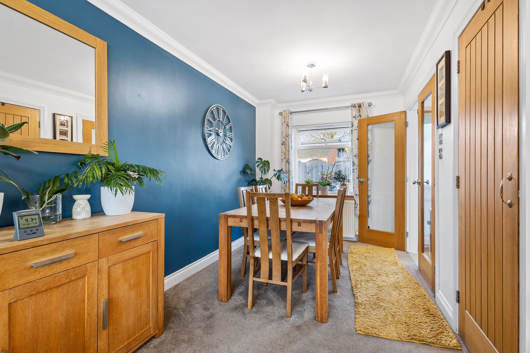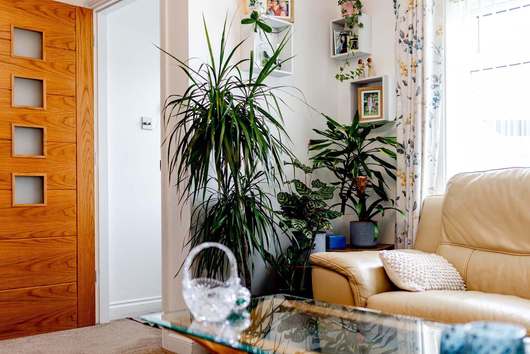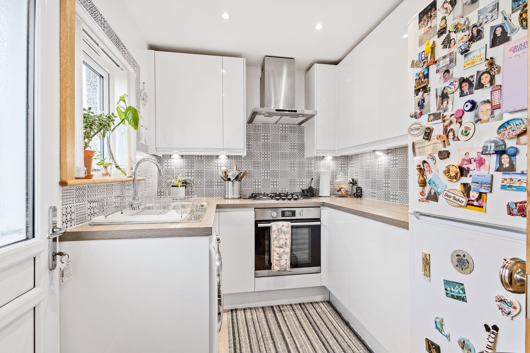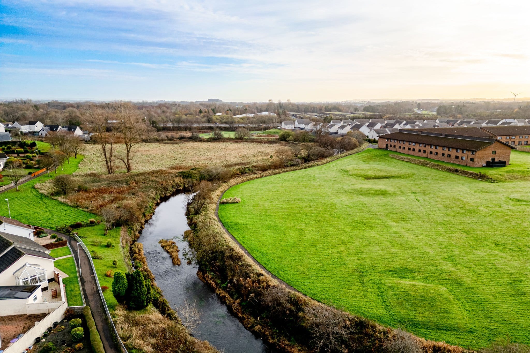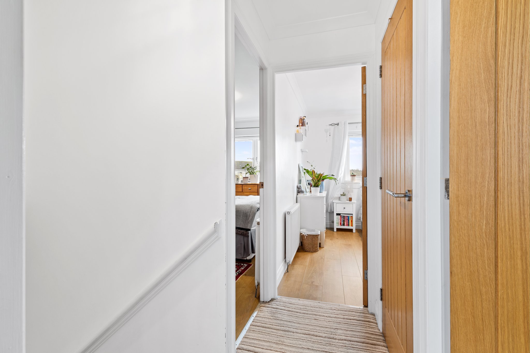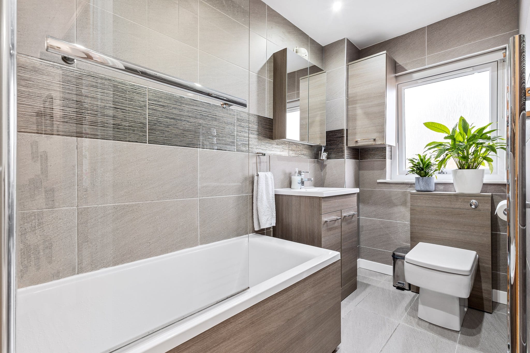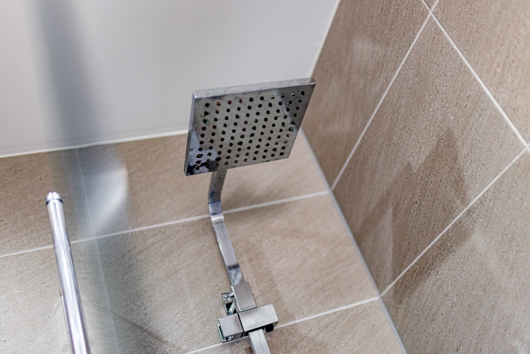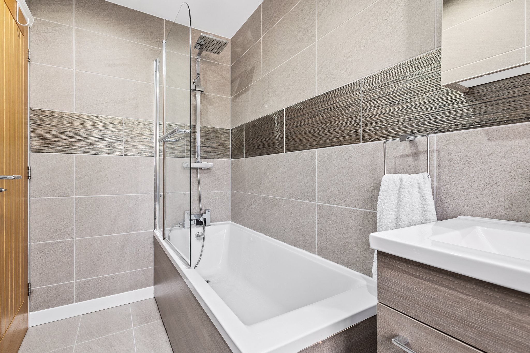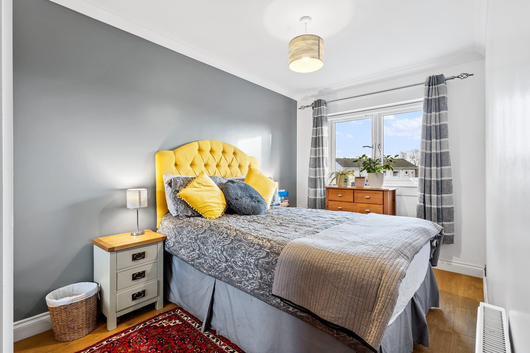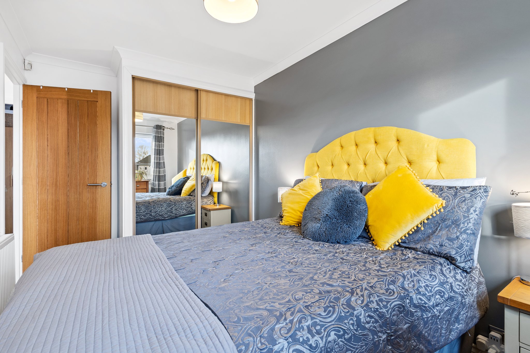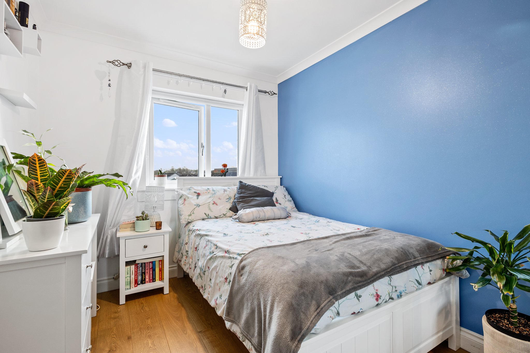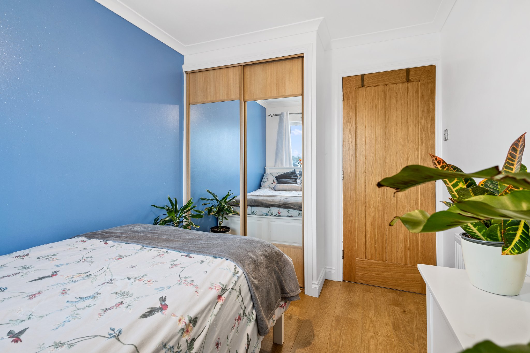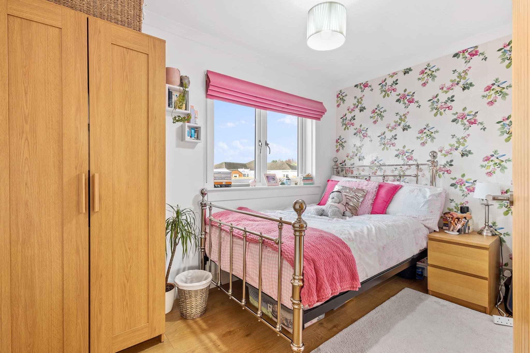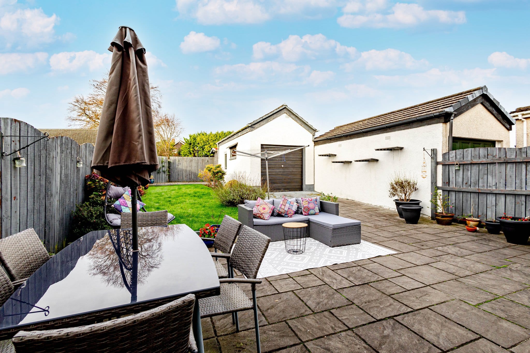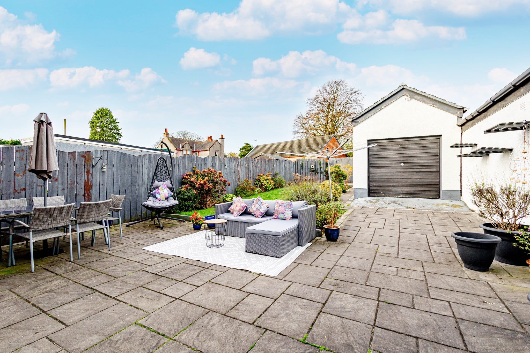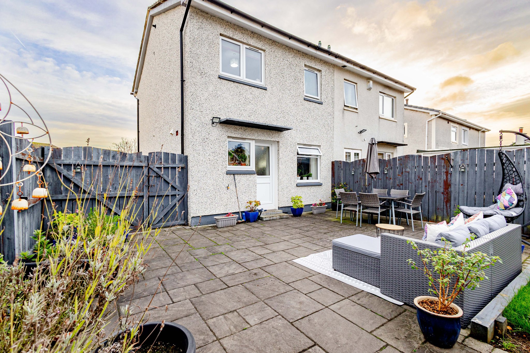Meticulously cared for inside and out, and located in one of Irvine’s most sought after residential areas is 38 Sillars Meadow, a semi detached villa comprising three bedrooms, stylish open plan dining lounge, modern fitted kitchen, and family bathroom. Externally the property comes with off street parking, garage and private gardens to the front and rear.
In greater detail the property extends to an entrance vestibule leading to the front facing lounge. The layout is open plan to the dining area creating a space for all the family to enjoy. Off the dining area the kitchen is a recent upgrade, with modern fitted units, with integrated hob, oven and hood finished to modern tiling / splashbacks. Access to the rear garden can be gained via the kitchen.
The upper level houses three bedrooms and the recently fitted family bathroom. Two of the three bedrooms are double in size, with two the bedrooms coming with fitted storage space. The bathroom is stunning with bath, over shower WC and WHB all finished to modern tiling, fixtures and fittings.
Externally the property comes with gardens to the front and rear. To the front the garden is laid to lawn with off street parking. To the rear the garden is generous in size, laid to a combination of lawn, with patio and dining area. A detached garage completes the external space.
Situation
Sillars Meadow is a sought-after residential area with easy reach of Irvine Town Centre. The town centre provides access to a range of amenities including supermarkets, bars, restaurants and town centre shopping. There are a number of local primary and secondary schools within the area.
Travel Directions
For Sat Nav purposes the postcode is KA12 0LD

