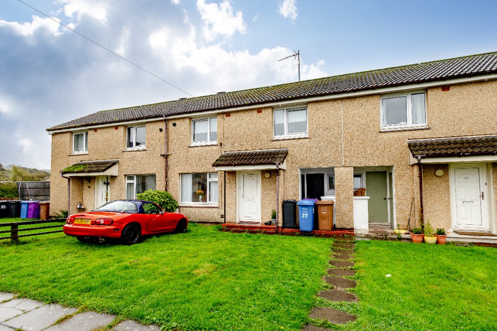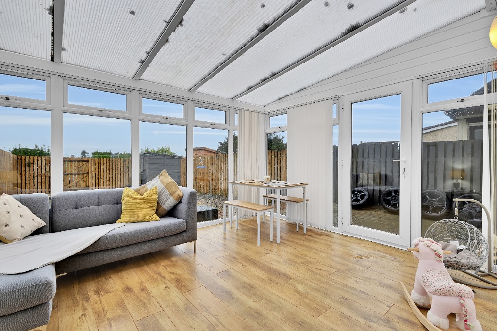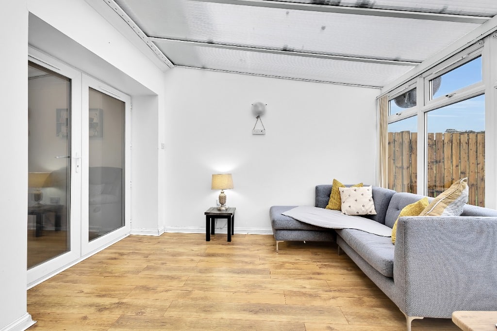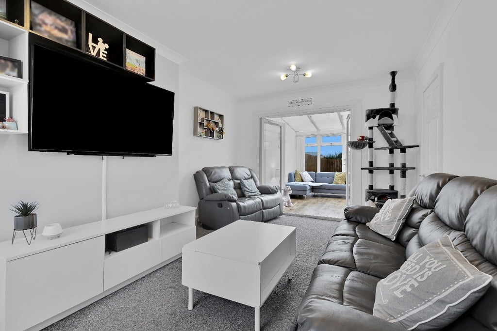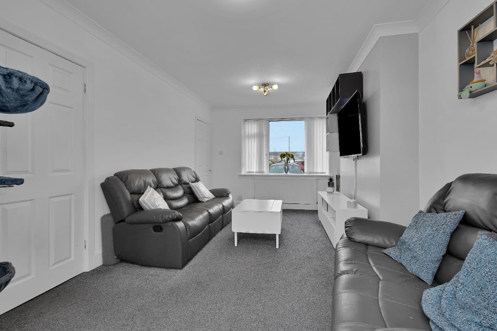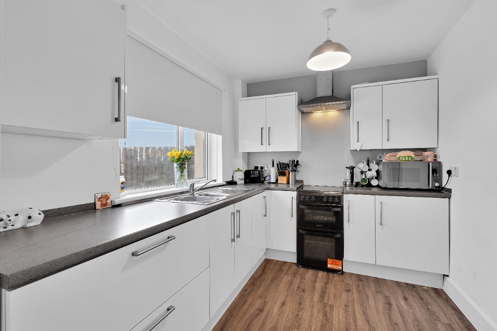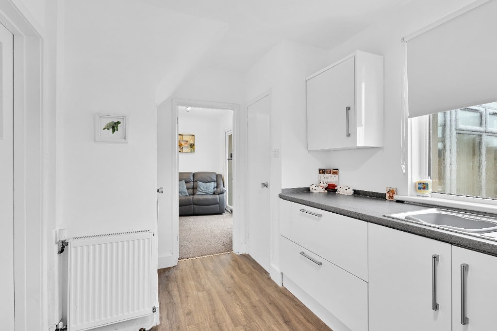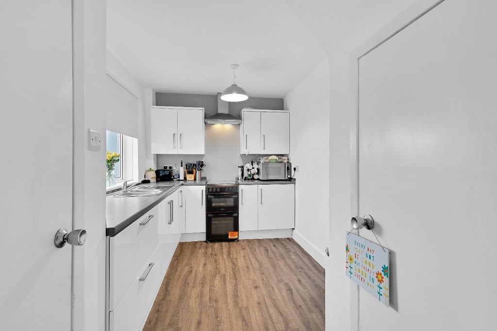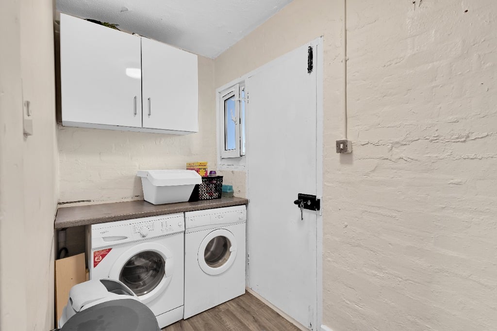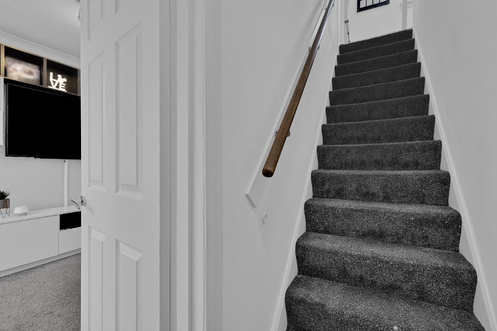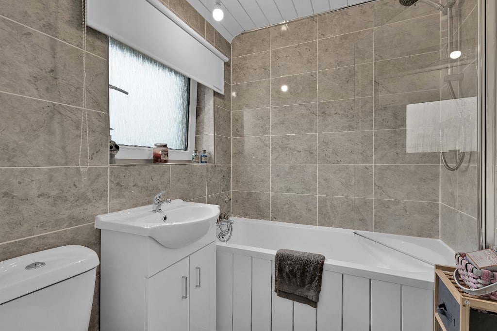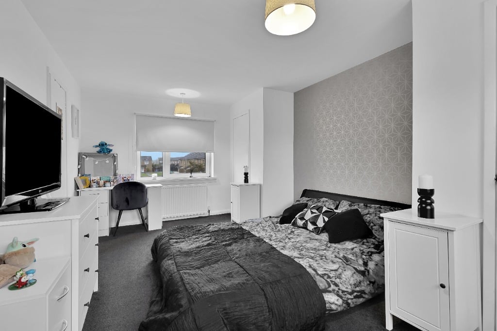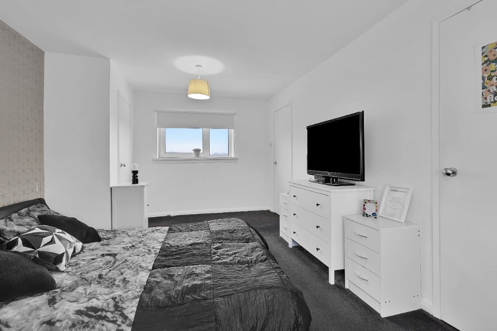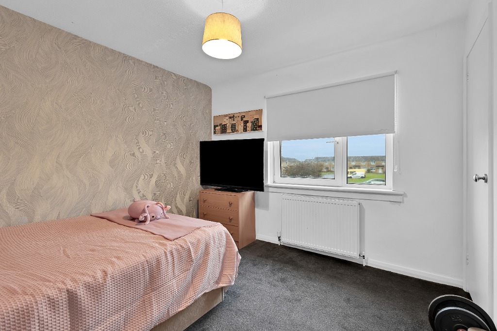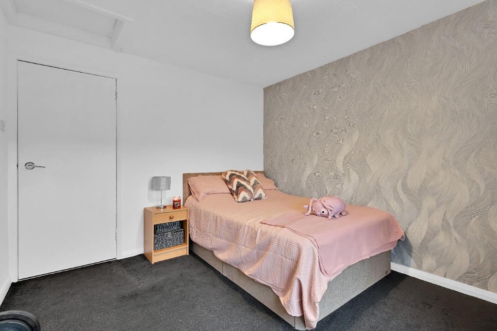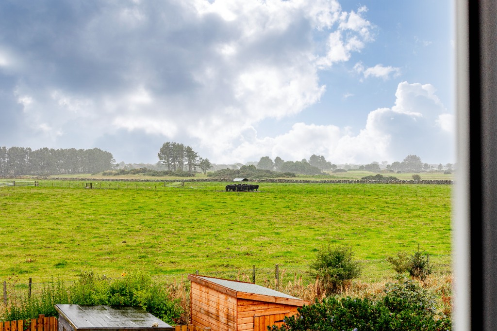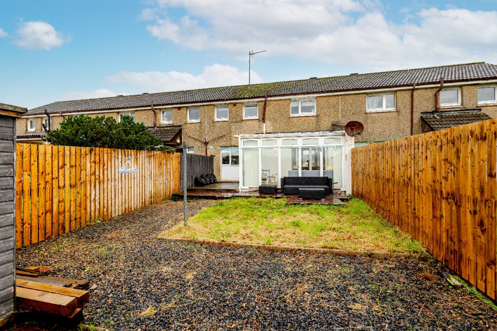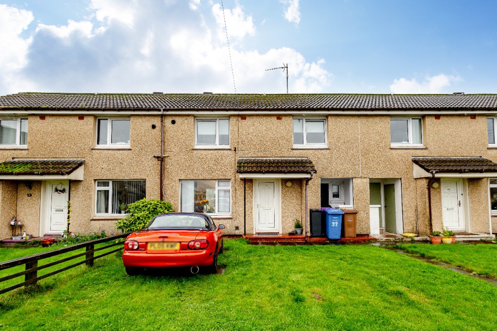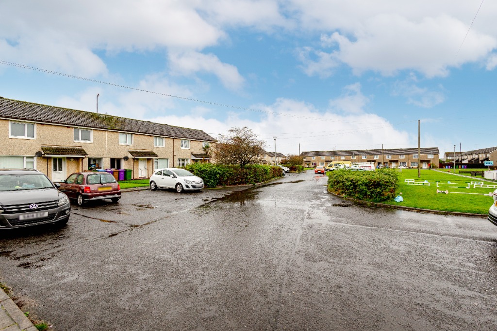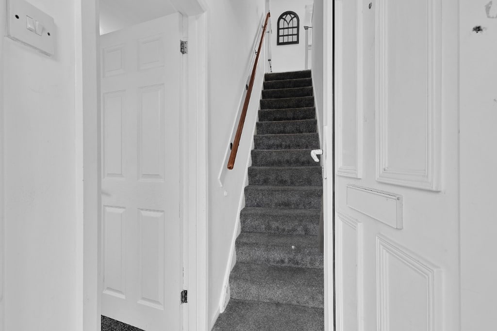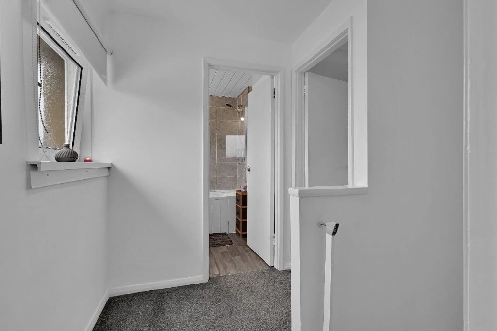Extended to the rear, 32 Dundonald Crescent is a mid terrace villa comprising two double bedrooms, with lounge, conservatory, kitchen, family bathroom, and utility room. Externally the property boasts stunning countryside/golf course views, with easily maintained south facing gardens to the rear, and residents parking to the front.
In summary the property layout extends to an entrance vestibule with stairs rising to the upper level. The lounge is spacious stretching front to back, with neutral décor, and in turn allows access to the large conservatory. The conservatory offers views of the nearby countryside, and garden. To the rear of the property the kitchen is a recent upgrade, with floor and wall mounted units, free standing cooker, and integrated hood. Off the kitchen there is a utility room.
The upper level houses two double bedrooms and a recently fitted family bathroom with bath, over shower, WC and WHB, all finished to modern tiling. Both bedrooms feature good storage.
Externally- To the front the garden is laid to a section of lawn with pathway to the front door. To the rear the garden is laid to a combination of lawn, with decorative chips, and timber fence. A timber shed completes the rear garden.
Situation
Dundonald Crescent is a residential area, with the Auchengate area. Both Irvine and Troon town centres are close by and provide access to a range of amenities including supermarkets, bars, restaurants and town centre shopping. There are a number of local primary and secondary schools within the greater Troon/Irvine area.
Travel Directions
For Sat Nav purposes the postcode is KA11 5AX
EPC rating: C. Council tax band: A, Tenure: Freehold,

